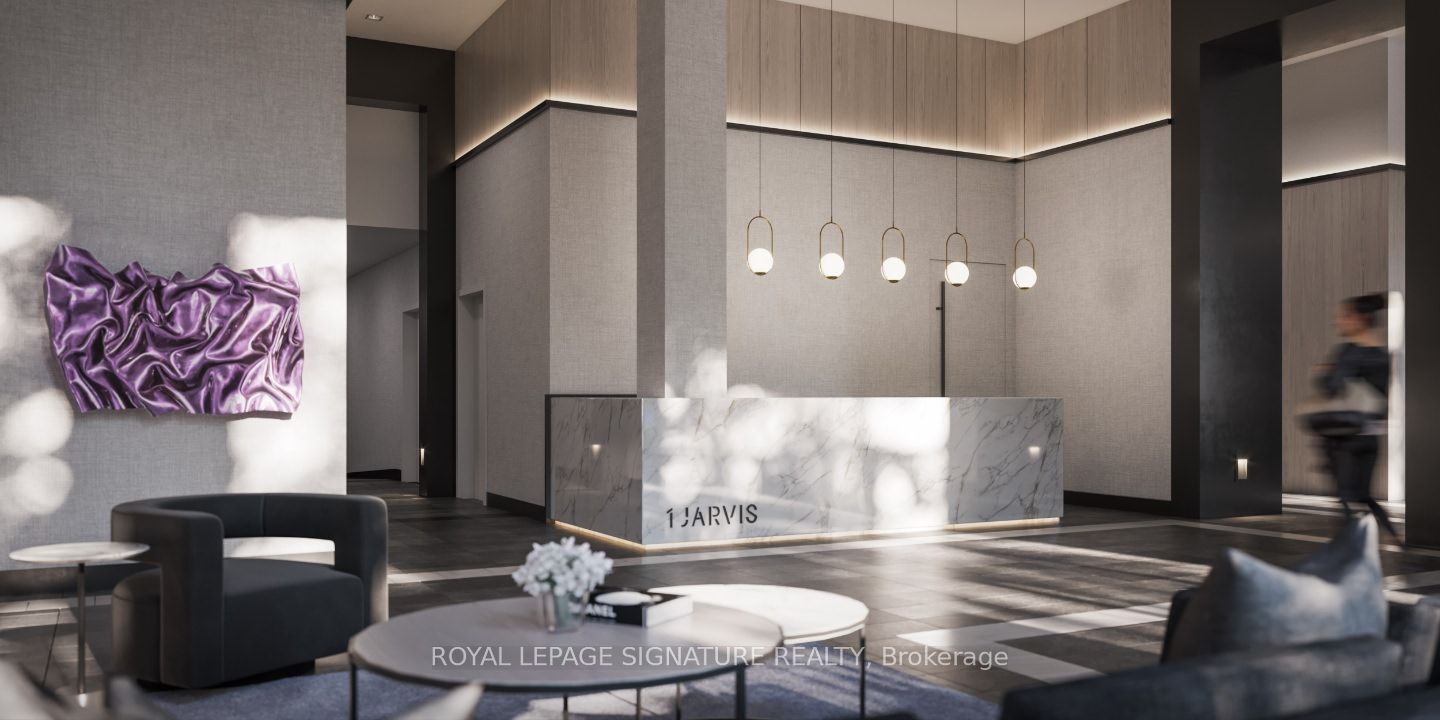
606-1 Jarvis St (King William St & Jarvis St)
Price: $2,500/Monthly
Status: For Rent/Lease
MLS®#: X8212570
- Community:Beasley
- City:Hamilton
- Type:Condominium
- Style:Condo Apt (Apartment)
- Beds:2
- Bath:2
- Size:700-799 Sq Ft
- Garage:Underground
- Age:New
Features:
- ExteriorConcrete
- HeatingForced Air, Gas
- AmenitiesConcierge, Exercise Room, Gym, Party/Meeting Room, Recreation Room, Visitor Parking
- Lot FeaturesHospital, Park, Place Of Worship, Public Transit, Rec Centre, School
- Extra FeaturesCommon Elements Included
- CaveatsApplication Required, Deposit Required, Credit Check, Employment Letter, Lease Agreement, References Required, Buy Option
Listing Contracted With: ROYAL LEPAGE SIGNATURE REALTY
Description
Welcome to this exquisite BRAND NEW condominium at 1 Jarvis boasting 2 bedrooms and 2 bathrooms sprawled across 710 sqft in the heart of downtown Hamilton. This residence epitomizes urban living at its finest. The 15-storey structure seamlessly integrates Hamilton's historical charm with a modern aesthetic, with striking brick juxtaposed with sleek urban design elements, setting a new standard for architectural innovation in the city.This particular unit is bathed in natural light, creating an inviting ambiance complemented by a delightful 51 sqft balcony offering panoramic city views. Ensuite laundry, parking space plus oversized washrooms, andwidened hallways (a rarity in this building!). Within walking to parks, restaurants, and transit and fully equipped with amenities incl. party room, 24-hour concierge, lounge, co-working space, and fitness centre.Make this sophisticated sanctuary your own and indulge in the epitome of contemporary design and elegance.INTERNET INCLUDED.
Highlights
Internet, Fridge, Stove, Microwave, Washer & Dryer, Building Insurance.
Want to learn more about 606-1 Jarvis St (King William St & Jarvis St)?

Rooms
Real Estate Websites by Web4Realty
https://web4realty.com/

