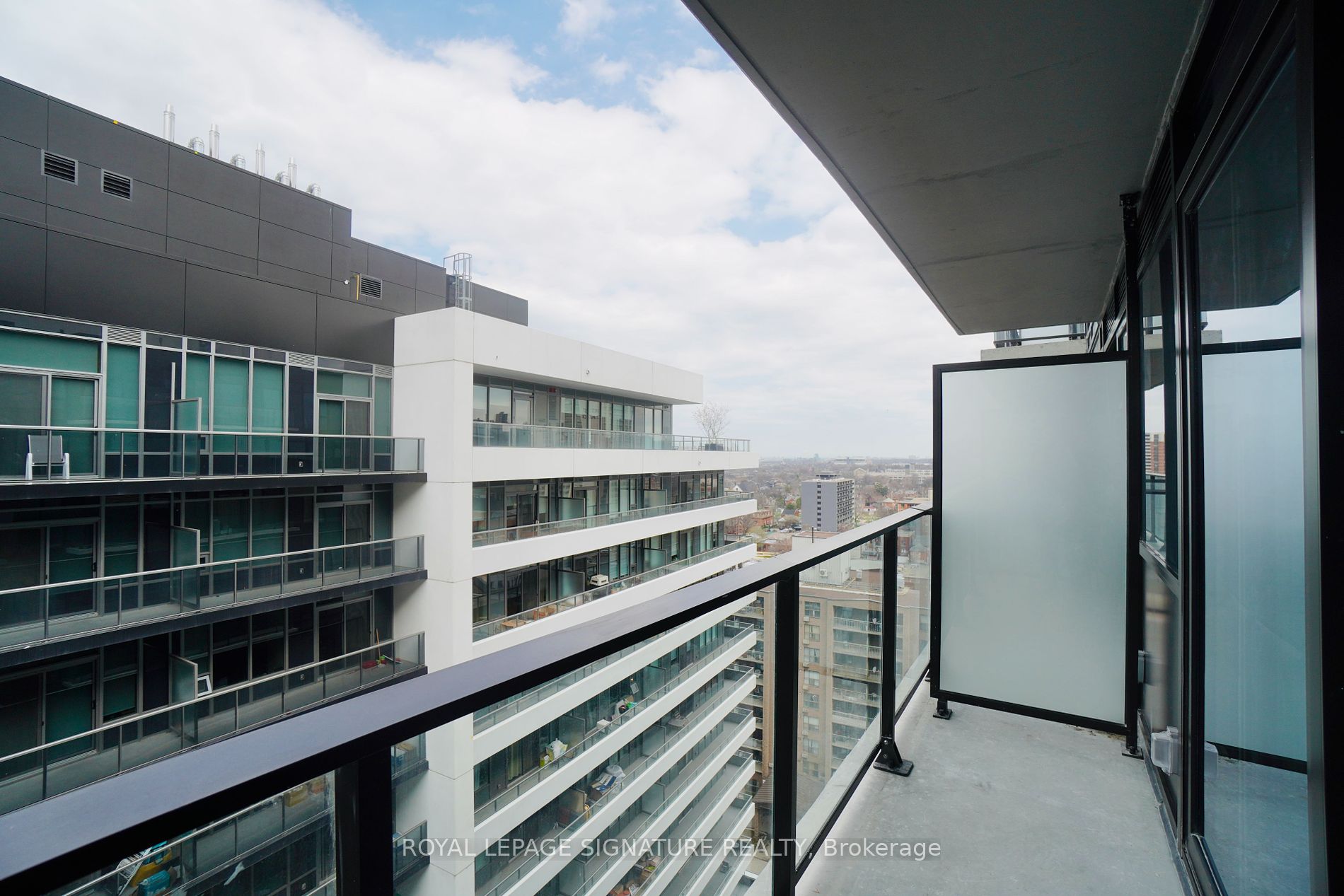
1416-1 Jarvis St (King William St/Jarvis St)
Price: $1,790/Monthly
Status: For Rent/Lease
MLS®#: X8235916
- Community:Beasley
- City:Hamilton
- Type:Condominium
- Style:Condo Apt (Apartment)
- Beds:1
- Bath:1
- Size:0-499 Sq Ft
- Age:New
Features:
- ExteriorBrick, Concrete
- HeatingFan Coil, Electric
- AmenitiesConcierge, Gym, Party/Meeting Room, Recreation Room, Visitor Parking
- Lot FeaturesHospital, Public Transit, Rec Centre, School
- Extra FeaturesPrivate Elevator, Common Elements Included
- CaveatsApplication Required, Deposit Required, Credit Check, Employment Letter, Lease Agreement, References Required
Listing Contracted With: ROYAL LEPAGE SIGNATURE REALTY
Description
Introducing your new downtown Hamilton sanctuary at 1 Jarvis! This stylish BRAND NEW condo offers a modern open-concept layout with laminate floors throughout. Featuring a bright master bedroom and sleek 4-piece bathroom, it combines comfort with elegance.The kitchen boasts stainless steel appliances, perfect for cooking up culinary delights, while the inviting living space is ideal for relaxation or entertaining. Step onto the large private balcony through the sliding patio door and enjoy stunning city views.Sleek amenities including 24 hour concierge, fitness centre, co-working lounge, and more! With easy access to highways,Hamilton GO, and public transit, it's just minutes away from McMaster University, Mohawk College, St. Joseph's Hospital,shopping, dining, and schools.Ideal for a clean, caring, reliable tenant, this home comes with SS appliances: Fridge, Stove, Microwave, Washer & Dryer.Don't miss out on luxurious urban living in this exceptional condominium!
Highlights
SS Appliances - fridge, stove, dishwasher, washer, dryer.
Want to learn more about 1416-1 Jarvis St (King William St/Jarvis St)?

Rooms
Real Estate Websites by Web4Realty
https://web4realty.com/

